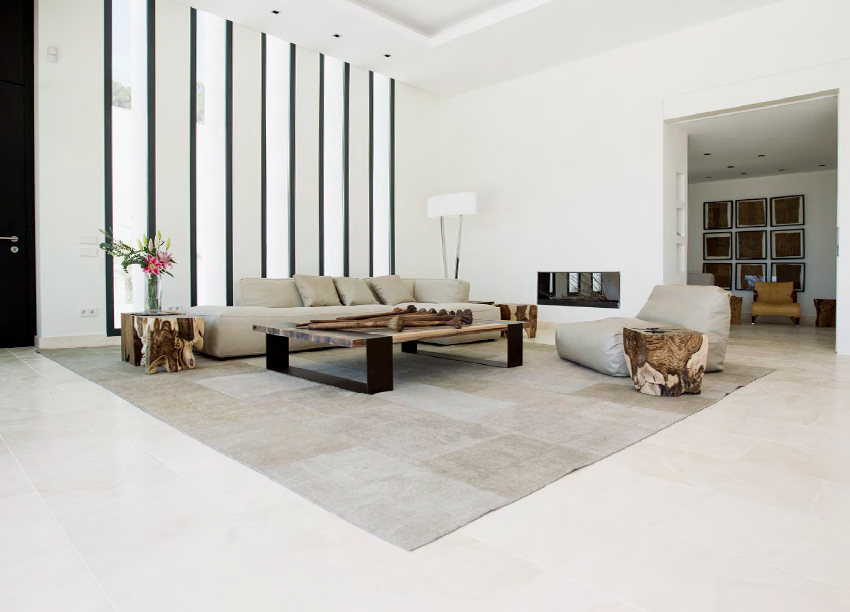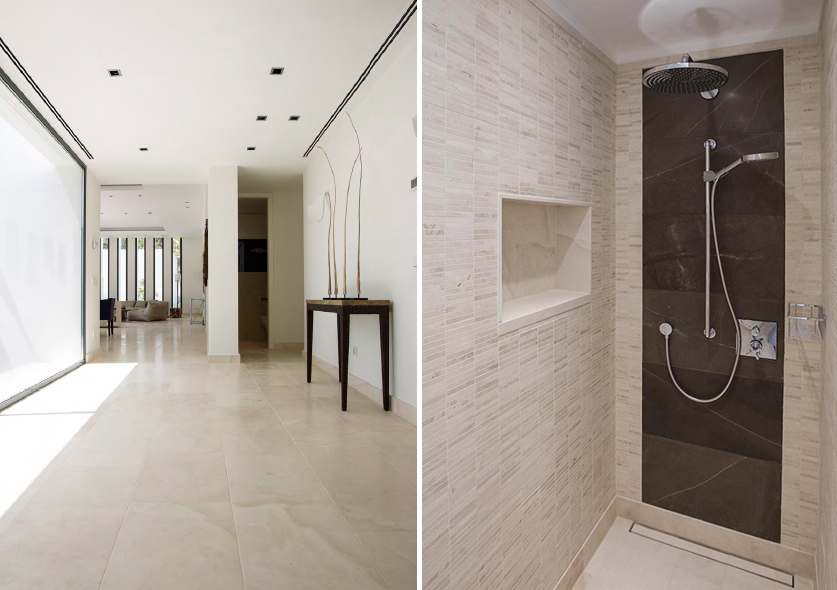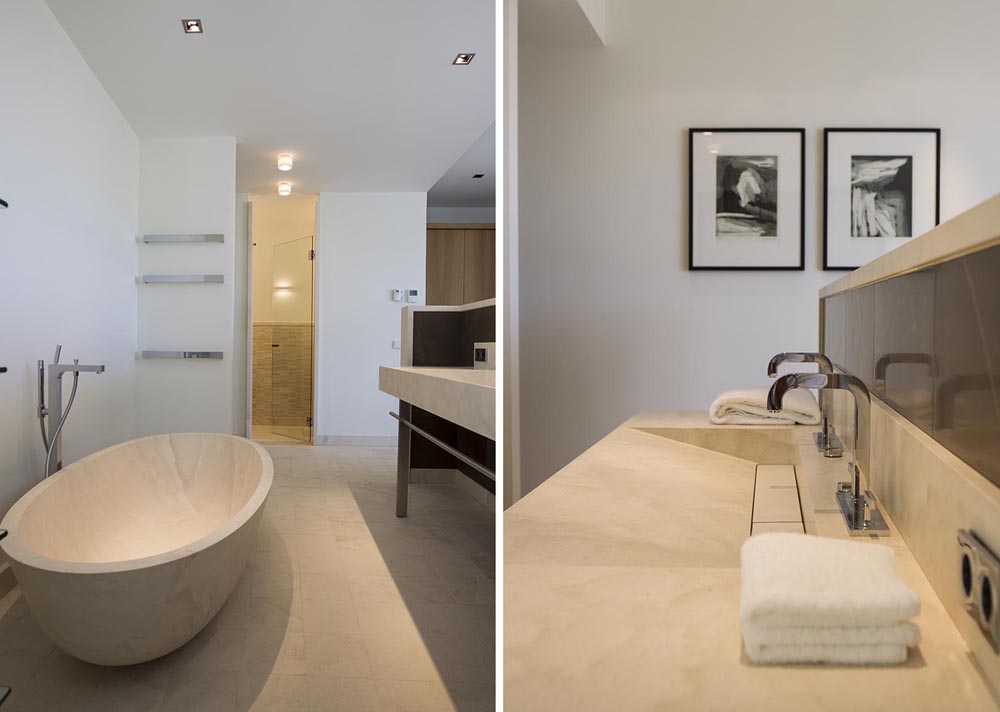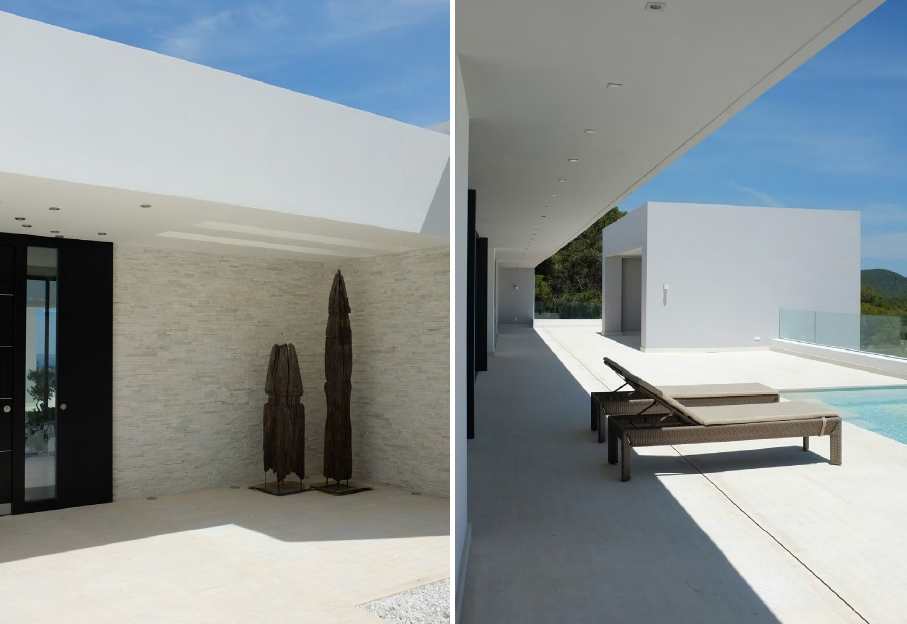Villa Montesol a Ibiza
A Mediterranean architecture by Jan Wichers

Jan Wichers, Montesol Villa in Ibiza, 2014.
Jan Wichers is an acclaimed German architect who has been working on high-level hospitality structures and private villas for long time. In his work evident is his extremely personal viewpoint on luxury, characterized by vast spaces rich in light, by refined material and constructive details and by the valorisation of the natural context where the architecture is set.
Among his most recent works we can find a three-house holiday complex in Ibiza, and Montesol Villa is one of them. The house is at sea level, with a panoramic view on Vista Alegre bay and Formentera Island emerging in the distance.

Garden with rustic walls made of local stone.
The building follows traditional architectures of Ibiza, characterized by white-plastered cubic or parallelepiped bodies, standing one next to the others or interconnected. The historical facades of the buildings in the island, with very few openings, are replicated by Wichers in the villa: the only exception is the prospect towards the pool, which has a long French door streaming at its base. The building is delicately inserted in the landscape, thanks to its horizontal development and its opus incertum walls in local stone, screening the volumes from the surrounding environment.


View of the interiors with floors and coverings in Pietra di Brera and Pietra Brown (supply and manufacturing by Pibamarmi).
A large living room welcomes the visitor from the entrance and allows a glance to the pool and the landscape thanks to a wall entirely made of glass, that can be opened in various sections. An effect of continuity is given by the homogeneous flooring in polished Pietra di Brera, laid in big formats. The same stone can be found in the bathrooms: on the floors with a bush-hammered finishing in order to avoid slipping; on the walls in a mosaic using Pibamarmi Shutter pattern. In the showers Pietra di Brera is matched to Pietra Brown in a net scheme.

Perspective on the pool from the living room.
Integration between interior and exterior spaces is outstanding: extendable fixtures and the continuous flowing of the same stone floors around the pool strengthen the sense of continuity among the living room, the dining room, the relax areas surrounding the pool, and the separated panoramic pavilion, where another living-dining space can be found for convivial occasions with numerous guests.

Bathrooms with Simple Ellipse tubs and Slope washbasins from Pibamarmi collections.

Exteriors of the entrance and the pool with floors and coverings in Pietra di Brera (supply and manufacturing by Pibamarmi).
The articulation of the bedrooms becomes obviously more hierarchical. Each bedroom has a suite facing the panorama or the lush garden, and a bathroom. Stone is the main protagonist here as well: it is employed again on floors, on Slope double wash basins, on Easy free-standing basins, and on Simple Ellipse bathtubs, all from Pibamarmi collections. Through these material and spatial choices, Jan Wichers reinterprets and fuses together traditional themes of Mediterranean architecture and fundamental characteristics of the contemporary loft trends, expressing a particularly refined and elegant projecting style.
by Davide Turrini