Al Thani Collection - Hôtel de la Marine.
A setting by Tsuyoshi Tane
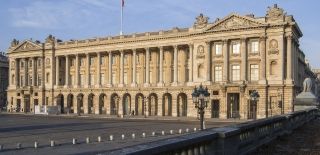
Hôtel de la Marine in Paris, façade
After a long debate and a complex restoring process, Hôtel de la Marine in Paris ha re-opened its doors to headquarter the Foundation for the Remembrance of Slavery, some Fifa offices and new exhibition spaces for the prestigious art collection owned by Qatari sheik Hamad Ben Adbullah Al Thani.
Hotel de la Marine
Since its building in 1758 on a project by architect Ange-Jacques Gabriel, the Hôtel has witnessed many incidents of French history. Facing Place de la Concorde, it was originally chosen as a repository for royal furniture and jewels. It was also the scenario of many key events during the Revolution and the Commune, housing the National Navy for two centuries. Remarkably, in April 1848 the proclamation that abolished slavery in all French colonies was signed here.
Works of art from Al Thani Collection
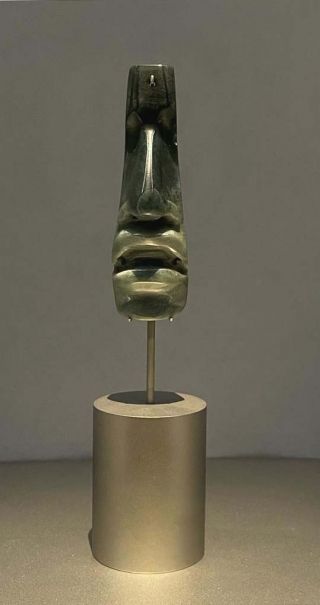
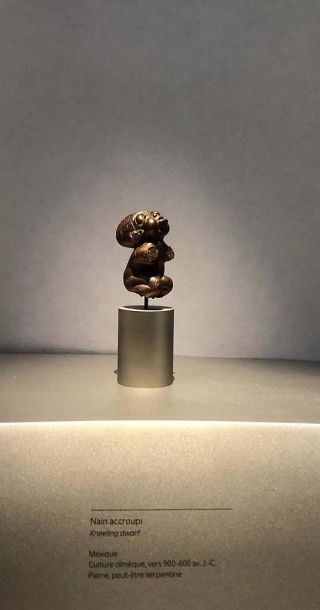
The setting of Al Thani Collection
Nowadays Hôtel de la Marine becomes once again a space open to the public with a definite cultural identity, symbolized by the setting of Al Thani Collection created by Japanese architect Tsuyoshi Tane. On a 400mq surface, Tane distributed 120 of the 5000 works collected by the Qatari sheik over four unadorned rooms, being in origin conceived for precious royal tapestry.

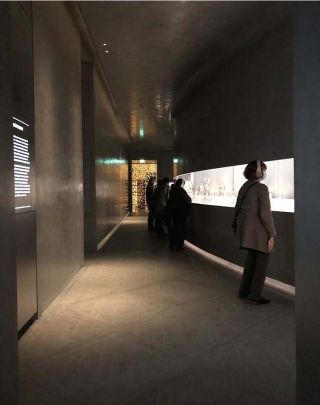
Views of Tsuyoshi Tane’s setting for Al Thani Collection
The permanent exhibition order was conceived by Amin Jaffer, former Indian arts curator at Victoria & Albert Museum in London and now arts consultant for the Sheik; rather to the classical museum approach organized through genres and geographical origins, its references are to the “imaginary museum” very dear to Malraux, where cultures are juxtaposed and can freely overlap. The idea is to focus con the formal and material aspects of the works and on their perceptive and emotional effects on the visitors.
The first room is an overview of the refined quality of the collection showcasing various cultures from the world; the second has eleven cabinets containing faces with all the eyes at the same height: “Here again we can find the idea of a meeting among different human beings from the past”, Jaffer commented. The third room is dedicated to temporary exhibition, the first of which focusing on Islamic arts. The last room evokes an ancient treasure with its 18m-long displays.

Admiral Salon, Hôtel de la Marine (left), the first room of the Al Thani Collection with Tsuyoshi Tane’s setting (right)
In this setting Tsuyoshi Tane created a refined scenario inspired by 17th-century genius loci immersed in the penumbra. A rainfall of golden invisibly-suspended acanthus leaves welcomes the visitors leading them on a path punctuated by different stone floorings. In all of Tane’s work history is a source for formal and spatial references, being abstracted and reinterpreted in a fully contemporary project: the golden leaves reminds of Grand Siècle decorations and the stone floorings are metaphor for parquets in Versailles, with all their squared modules and diagonal textures.
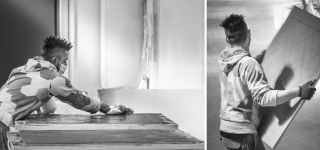
Modules for stone floorings being crafted in Pibamarmi plant
Stone floorings
Projecting and laying of the floorings were possible thanks to Pibamarmi, that created mock-ups of the projects, supplied all the materials and tested their resistance, with the support of CG2i as general contractor. Next to the “stone parquet” textures, Tsuyoshi Tane explored the full potentials of stone colors and finishings, imitating the same essence of wood. In adjacent rooms different stone types follow each other: the first two spaces have black granite, both lucid and opaque; in the following two we can find lava rock with opaque and raw finishing, leading to the final room with its grey shades.
Flooring, section and plan details
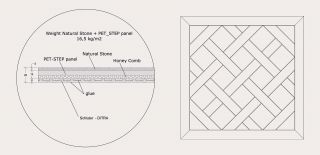
Dealing with an historic building, it was necessary to obtain the maximum lightness and the strongest resistance to foot traffic and vibrations. Solutions were found in a compound of modular panels, prefabricated out of work to make installation and quality check easier.
Stone slabs, previously glued to rigid supports made of PET foam, were split and cut in 15mm-thick strips (5mm stone + 10mm PET). To form the intended flooring design, these elements were then assembled in 96cm modular squares on aluminum honeycomb panels (another 5mm). The final laying was made on a plastic embossed surface, aimed to absorb vibrations and expansions from the ancient floors underneath.
- by Davide Turrini